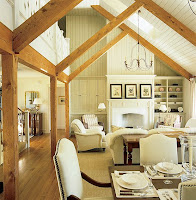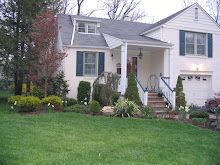
Monday, September 29, 2008
kitchen counter stools

First floor framing



Saturday, September 27, 2008
kitchen inspirations

.jpg) This is one of my favorite inspiration photos. I think the color scheme here is so well done. The calming warm yellow combined with the dark wood of the bar stools and purple lavender. The green and beige in the next room combined with the open iron chandelier. love the white cabs, the light granite and the polished nickle faucet. all the colors and textures work so well together. It looks like they carried the white of the cabinets through all the trim, but the ceiling is a much warmer, muted tone...
This is one of my favorite inspiration photos. I think the color scheme here is so well done. The calming warm yellow combined with the dark wood of the bar stools and purple lavender. The green and beige in the next room combined with the open iron chandelier. love the white cabs, the light granite and the polished nickle faucet. all the colors and textures work so well together. It looks like they carried the white of the cabinets through all the trim, but the ceiling is a much warmer, muted tone...Less warm and inviting, still-- I love this french country kitchen. the clean blue and white, the sense of space from the cathedral ceiling. i love the blue check and the dark hard wood table and the gorgeous chandelier. i would warm it up with hardwood on the floor and some window treatments. the marble counter tops are beautiful but might be more practical with our pick-soapstone. anyway definitely an inspiration picture.
inspirational textiles
nursery

powder laundry room





cubbies!
toilets



living room inspriations

















Friday, September 26, 2008
Tuesday, September 23, 2008
saga of the rat slab
 So, we walked over this weekend to find that the garage floor had been ripped up. Uh.. that wasn't the original plan! The plan was to salvage the garage floor, but here's the scoop that M. just found out today. Problem number one was our builders needed to see how far in the sewer line ran and so they had to tear up part of the garage floor. Problem number two was, once the debris was moved away, they saw that there were a number of large cracks in the floor. What cinched the deal for re-doing the floor entirely was that we needed gravel to level the back room before they poured foundation. When he priced it out it was actually less expensive to demo the garage floor to use the gravel to level out the back and pour a new garage floor. The savings comes from not having to buy gravel to level it and not having to pay to dispose of the old garage floor. So good news all around.
So, we walked over this weekend to find that the garage floor had been ripped up. Uh.. that wasn't the original plan! The plan was to salvage the garage floor, but here's the scoop that M. just found out today. Problem number one was our builders needed to see how far in the sewer line ran and so they had to tear up part of the garage floor. Problem number two was, once the debris was moved away, they saw that there were a number of large cracks in the floor. What cinched the deal for re-doing the floor entirely was that we needed gravel to level the back room before they poured foundation. When he priced it out it was actually less expensive to demo the garage floor to use the gravel to level out the back and pour a new garage floor. The savings comes from not having to buy gravel to level it and not having to pay to dispose of the old garage floor. So good news all around.
hmmm wonder if we'll get home from work in time to carve our initials inconspicuously in our foundation. that would be kinda cool.....


















