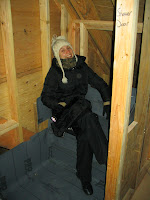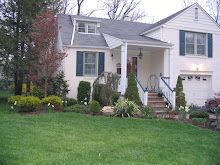It's really rewarding to see a vision of a room slowly take shape. I'm feeling that way about our master bedroom, our music room (though I haven't yet posted on that) and starting to feel it about our living room. We're planning to keep a neutral color scheme here. The walls will likely be
benjamin moore "alpaca" or "
fairmount oaks". This room is right off of the dining room which is right off of the kitchen-- all an open floor plan... but the room has some added interest in that the rest of the house has 8ft ceilings, but this room is a vaulted 11 ft ceiling. The room gets great light from the box bay window that will be behind the sofa and the fireplace (gas!!) will add some coziness to it. Anyway here are some inspiration photos:

I was drawn to the check
upholstery in this photo, the bookcases and all the light streaming from
the windows. I'm tempted by the natural fiber rug, but I think we want something that is softer, more family (and
bare feet) friendly, the kind of area rug that you want to sit on to play scrabble. Back to the
upholstery, I was warned that doing a check fabric, particularly a large check fabric means that you get 'waves' when someone sits on it... good point and not one I'd thought of. In any case, I think we're leaning towards doing a plain cream colored sofa and save the checks for an accent chair and/or throw pillows. (I'm sorry I don't have a photo credit for this, I have so many pictures I collected before I started blogging... if anyone knows, please chime in!)

Here's another neutral color scheme-- where you can see how lovely the light colored sofas look especially with the interest of a couple throw pillows. I imagine our coffee table will be kind of
similar to the one pictured here, only less distressed and with a more sturdy leg. More on our coffee table below... I really like this room, but it's more austere than what we'd really be comfortable in. (again have to apologize that I don't know where I found this photo....)

Here's the chair (from ballarddesigns) I promised dear husband after he finished his master's degree. He was lobbying strongly for a leather sofa... for multiple reasons (not the least of which- I'm a vegetarian) I just couldn't go there. This is a compromise. I'm also not a fan of recliners at all, but this really looks fine when it's folded up. Anyway I think a leather accent chair might actually look really great with our overall scheme... and I know he will love stretching out there for an afternoon baseball game or when he goes back for another degree and needs a chair to do his reading in. ....still have to measure carefully to make sure it will fit.

I'm getting increasingly frustrated with my lack of
vocabulary when it comes to furniture and fabric. I think I'm going to have to get "Furniture for Dummies" (...actually, do they make that?
hmm might check out the library.) Anyway, the point of posting this chair is for the fabric. Is this called a buffalo plaid? (if so, I think that's kind of unfortunate) I think I'd want a chair that structurally has more contrast to the "man chair" above but I really like the back and arms of this chair and the shape of the cushion on the seat. Also I'm not so wild about the
casters(?) aka the
wheely things on the legs.

Here's the rug we're thinking- which ties the whole color scheme of the room together. I'm increasingly nervous because it just went on sale at Pottery Barn meaning that the stock is probably limited. We started brainstorming last night about what other easy-going friends with storage (basements/garages) we might be able to lean on.... we have no place to store anything right now, but it would be really sad to have this rug go out of stock on us before we're able to buy it....

I'm nervous but also excited about our decision to do a black distressed wood on the entertainment
armoire. I've always been a standard stained wood person, so this is a jump out of my comfort zone... but the above inspiration photo (from
katemadison.com) helps me envision the potential. We met last night with the guy who's going to build our piece. M. found him online and even though he usually only works with interior decorators/architects or boutique stores, given the economy he was willing to work directly with us! He builds all his pieces from reclaimed wood-- usually barns, but sometimes houses. It was
amazing to sit with him and actually design our piece. It will be
similar to the inspiration photo above, but with
bifold doors on the
armoire part, and two small drawers on the
armoire below the
tv cabinet part and above the storage cabinet. The side bookcases will be
symmetrical, both with doors. Even though it's a bit of a splurge for us, buying a similar piece from a regular retail store would be
comparable but not one-of-a-kind or with so much character. Especially in this economy, I'm really happy to work with someone directly-- to have a quality piece of furniture that was not shipped over by some big company from china-- but one that was hand crafted by someone we've met. He will also be building a coffee table for us. The coffee table will be a distressed white painted bottom, with a stained top. The legs of the table are old barn posts!



















































