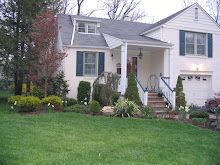

The dramatic changes have subsided for now, but it looks a little different each day. They've dug the holes for the footings and will likely pour cement today or tomorrow. We had a surprise last week when the slab everyone thought was beneath the house was actually just dirt. To bring it up to code, we have to pour not only new footings, but also a slab of cement. It came to our attention that since they had to do this anyway, we could actually dig deeper and have a basement! For awhile we were enamored with the idea of the extra space, but when the builders came back with an estimate (and the added time it would take) it was a no-brainer to go with plan A, no basement.
The site is also all cleaned up now-- the debris is largely gone, the masonry walls are cleaned up a bit and more leveled off.
It's cool to start envisioning the new space. M. and I walked around last night-- so this is where the kitchen sink will be? and the hallway is here? He had me laughing as he "played house" miming out doing chores within the masonry walls, "see this is where I'll cook the dinner and here's where i'll change the laundry."
It's also strange that the rooms will actually be four(?) feet above where we stand now. The big opening behind M. in the photo is actually the front door!



No comments:
Post a Comment