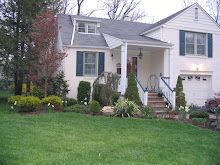 View from behind the island-- as if your back is to the refrigerator. I love the bookshelf above the desk-- perfect for cookbooks and the pull out drawers in the pantry closet are beyond my dreams. In the old house our kitchen was a tiny corner. Our "Pantry" was on wire shelving that was on exterior shelves down to the garage. You also had to go down those garage stairs, through the garage, to get to the laundry room (actually the utility room with a W/D in it). More than once the laundry basket would send a can of soup rolling down the steps and, stooping to pick it up, I'd drop clean clothes onto the dirty, cold garage floor. To have our pantry and laundry all inside is just incredible...
View from behind the island-- as if your back is to the refrigerator. I love the bookshelf above the desk-- perfect for cookbooks and the pull out drawers in the pantry closet are beyond my dreams. In the old house our kitchen was a tiny corner. Our "Pantry" was on wire shelving that was on exterior shelves down to the garage. You also had to go down those garage stairs, through the garage, to get to the laundry room (actually the utility room with a W/D in it). More than once the laundry basket would send a can of soup rolling down the steps and, stooping to pick it up, I'd drop clean clothes onto the dirty, cold garage floor. To have our pantry and laundry all inside is just incredible... Here's the view from the dining room. The stove will be in that empty space beyond the island. Desk is to the left.
Here's the view from the dining room. The stove will be in that empty space beyond the island. Desk is to the left. Close up of the desk/pantry area.
Close up of the desk/pantry area. Another view from the dining room. The empty space in the island is where our microwave will go.
Another view from the dining room. The empty space in the island is where our microwave will go. View from the other side of the dining room into the kitchen. The hood surround is beautiful-- I'm so glad that linen white worked out for us!
View from the other side of the dining room into the kitchen. The hood surround is beautiful-- I'm so glad that linen white worked out for us! Meanwhile they are busy hanging doors. When I left this evening around 6pm, Jay(?) was still working on these. This is the view entering through the front door. To the left are the pocket french doors into the music room. Straight ahead are the mini french doors into the kitchen. I love the ORB hinges-- can't wait until we get door knobs.
Meanwhile they are busy hanging doors. When I left this evening around 6pm, Jay(?) was still working on these. This is the view entering through the front door. To the left are the pocket french doors into the music room. Straight ahead are the mini french doors into the kitchen. I love the ORB hinges-- can't wait until we get door knobs.They are templating for soapstone on Thursday and the painting might start ahead of schedule because the kitchen install should be done(!!) tomorrow.



Hi Julie!
ReplyDeleteWOW, what a huge undertaking - my 'big' project seems so tiny and trivial after seeing this and reading your story.
I love your attitude, and your progress is great! It's looking good - I'll definitely be back to cheer you on.
Thanks for visiting my world and for giving me perspective.
xo Isa